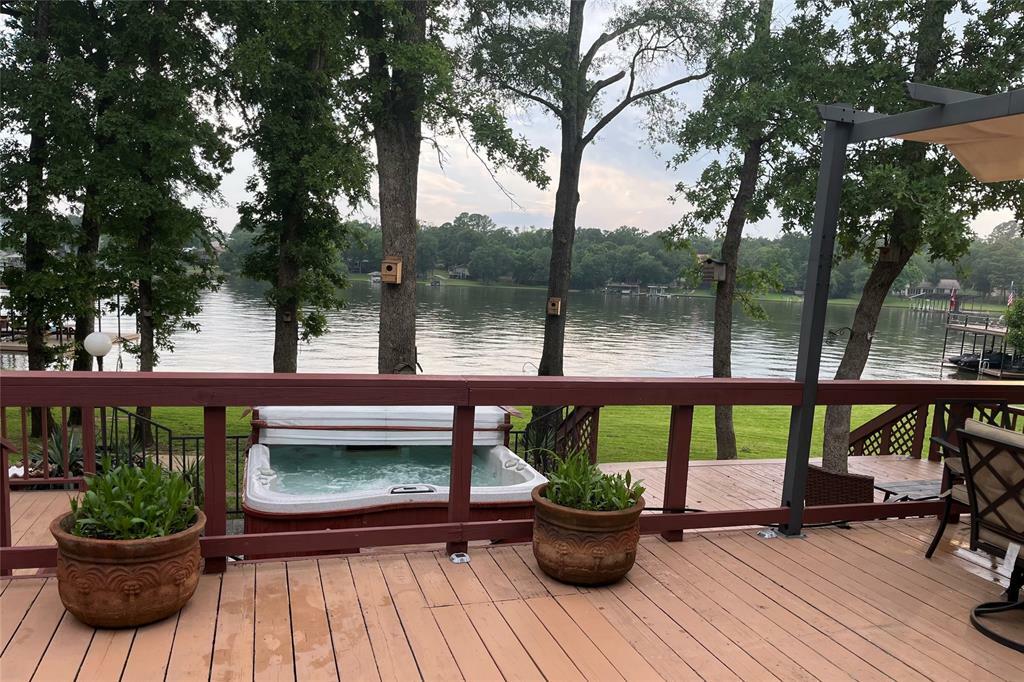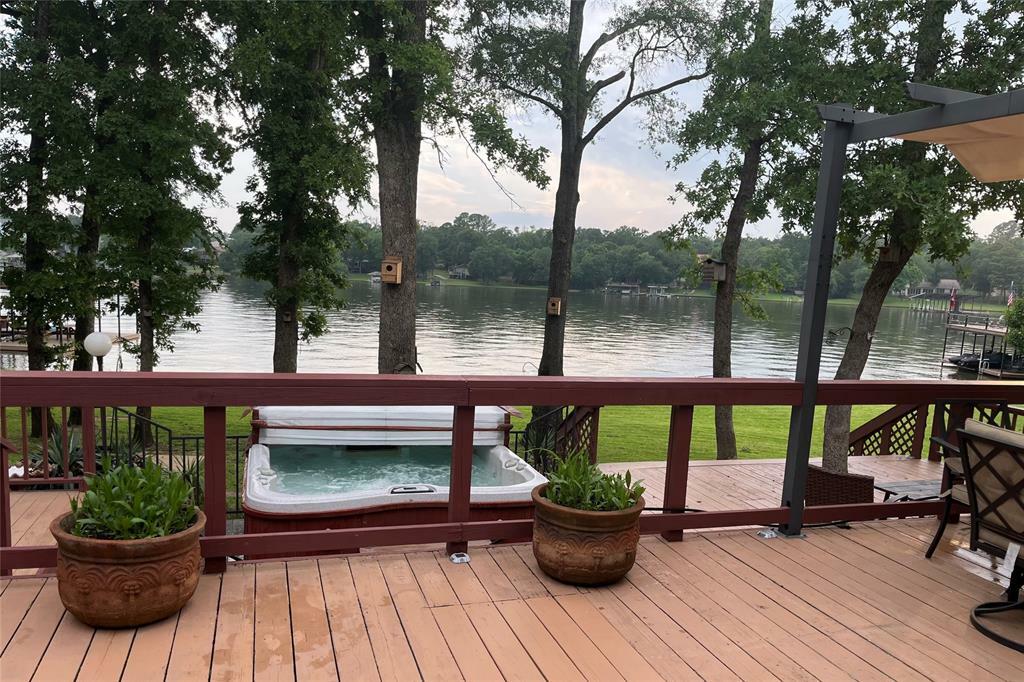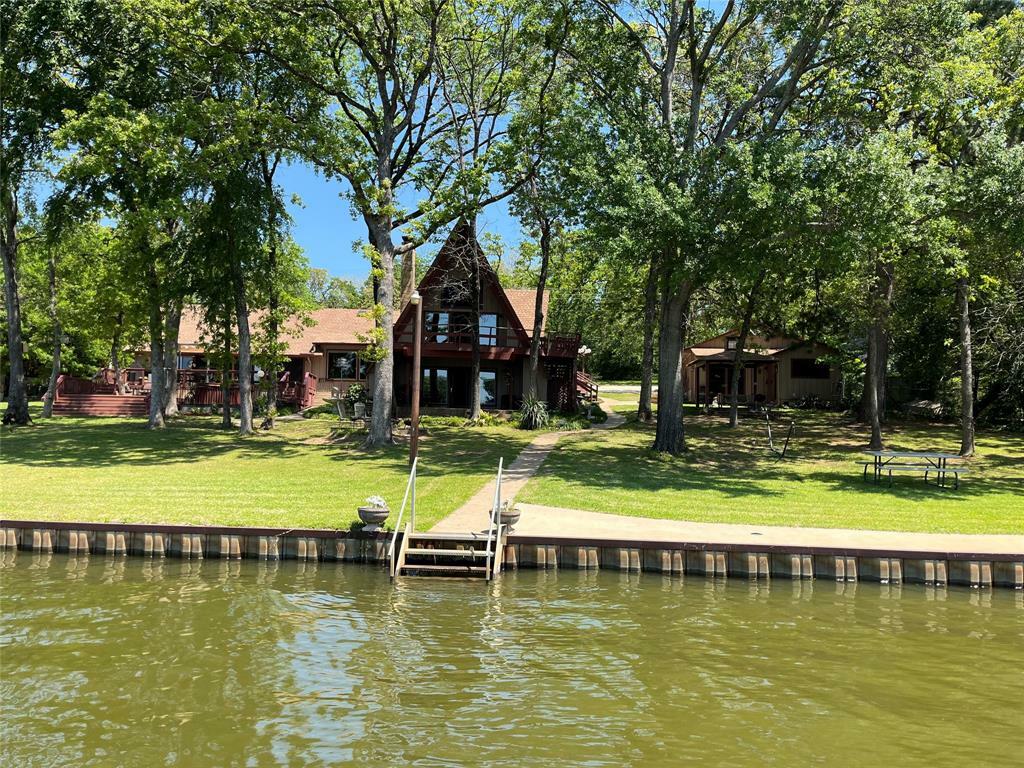


7045 Layman Drive Eustace, TX 75124
20869645
0.53 acres
Single-Family Home
1999
A-Frame, Ranch
Water/Lake View
Eustace Isd
Henderson County
Listed By
NTREIS
Dernière vérification Juin 21 2025 à 9:27 AM GMT+0000
- Salles de bains: 4
- Built-In Features
- Cable Tv Available
- Cathedral Ceiling(s)
- Eat-In Kitchen
- Granite Counters
- High Speed Internet Available
- In-Law Suite Floorplan
- Kitchen Island
- Loft
- Multiple Staircases
- Natural Woodwork
- Open Floorplan
- Laundry: Electric Dryer Hookup
- Laundry: Gas Dryer Hookup
- Laundry: Utility Room
- Laundry: Full Size W/D Area
- Built-In Refrigerator
- Dishwasher
- Gas Oven
- Gas Range
- Microwave
- Double Oven
- Refrigerator
- Windows: Electric Shades
- Windows: Window Coverings
- Lake Oaks
- Landscaped
- Level
- Lrg. Backyard Grass
- Many Trees
- Oak
- Sprinkler System
- Water/Lake View
- Waterfront
- Cheminée: 3
- Cheminée: Blower Fan
- Cheminée: Brick
- Cheminée: Decorative
- Cheminée: Fire Pit
- Cheminée: Gas Logs
- Cheminée: Great Room
- Cheminée: Living Room
- Cheminée: Master Bedroom
- Foundation: Pillar/Post/Pier
- Foundation: Slab
- Fireplace(s)
- Heat Pump
- Ceiling Fan(s)
- Central Air
- Electric
- Luxury Vinyl Plank
- Slate
- Toit: Composition
- Utilities: Aerobic Septic, Asphalt, Cable Available
- Energy: Appliances
- Elementary School: Eustace
- Additional Parking
- Circular Driveway
- Concrete
- 3,288 pi. ca.
Historique des prix des annonces
Estimation du paiement mensuel du prêt hypothécaire
*Basé sur un taux d'intérêt fixe avec une durée de 30 ans, principal et intérêts uniquement





Description